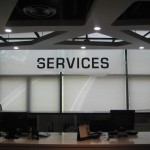Art, Design & Media Library
Too Squeezy to Move Around? We Heard YOU!
Have you visited Art, Design and Media Library lately? If you did, you would have most probably noticed the rearrangement of shelves in the current periodicals area!
There are now more walking spaces in between the shelves, unlike the previous squeezy setting. This new setup will definitely make your access to the various periodicals much more convenient.
Do check it out!
- Arrangement before shifting
- Arrangement before shifting
- Narrow path between shelves and wall
- Shifting in progress
- Shifting in progress
- Shifting in progress
- Arrangement after shifting
- Arrangement after shifting
- Arrangement after shifting
January 2012 – Completion of new Service Desk and shelves
The installation of a new Service Desk is completed and new shelves are set up in the library. Users can now proceed to the new Service Desk for library services. The shelving capacity for book is expanded with additional shelves installed at the library main collection area. Also, new AV shelves are installed beside the Service Desk for AV Reserves collection.
- New Service Desk
- New Service Desk
- New Service Desk Signage
- New AV Shelves
- New AV Shelves
- Additional Shelves
- Additional Shelves
- Additional Shelves
December 2011 to January 2012 – Renovation in Art, Design and Media Library
Art, Design and Media Library is currently undergoing renovation to expand its shelving capacity and relocate its Service Desk. Work is likely to complete by January 2012.
The new Service Desk will be located nearer to the library entrance. This strategic improvement would enable library staff to provide prompt response to guests and visitors who may be unfamiliar with the library and also easy access to users at times when the 3M gates beep.
Concurrently, new shelves would be installed at the main collection area to increase the shelving capacity of the library. A total of 35 double-sided bays would be added (indicated in red and purple in the layout plan), which means an increase by approximately 2,100 volumes.
The artist’s impression of the new Service Desk and layout plan of the new shelves installation are as follows:
- New service desk design
- New service desk design
- Shelving layout before reconfiguration
- Shelving layout after reconfiguration and addition of new shelves
August 2009 – RFID Book Drop
The existing 24-hour book drop near the library entrance has been re-modified to cater for the new 3M RFID book drop system.
- Book Drop
- Book Drop
- Inside of Book Drop Room
January 2007 – Opening of ADM Library
Renovation at the ADM Library was completed in December 2006 and the Library was operational in January 2007.
The Library is divided into two main areas, identified by 2 contrasting colour themes. The front is a darker and quiet area with black colour shelves, furniture and carpet for individual studying and reading. The second, a brighter and noisy area with mostly white colour shelves, furniture and cement flooring for group discussion and studying.
A variety of shelves were installed to cater to a wide range of formats of materials that are available in the Library, namely large-size books, current and bound periodicals, newspapers and AV materials.
- Entrance
- Service Counter
- Audio Visual Collections
- Book Collections
- Learning Commons
- Stairway to Cinema
- Cinema
- Individual Viewing Stations
- Sound Dome
September 2006 – Start of Renovation
The renovation of the ADM Library has finally started. It would take approximately two months for the renovation to be completed and another month for all the shelves and furniture to be installed.
- Construction In Progress
- Construction In Progress
October 2005 – Layout Plan of ADM Library
The designer of the ADM Library space is Mr Shiran Sooriya-Arachchi, Creative Director of Tank, who is also a part-time lecturer with the School of Art, Design & Media. Shiran presented to the Library a layout plan of ADM Library, based on the requirements set out by the Library.
April 2005 – Design Brief
The Library is writing the design brief for the new ADM Library. The purpose of the design brief is to provide a broad concept plan and guide for architect or interior designer. The concept plan describes the main zones in the ADM Library and specifies the activities, equipment and furniture within each zone.
December 2004 – Proposed of new ADM Library
With the setting up of a new school in NTU, the School of Art, Design & Media (SADM), the Library is planning for a Library within the new school compound. The collection in the new Library would focus mainly on the curriculum and research interests of the School.
Visit our website again to find out more about this new ADM Library.
- School Building Site
- School Building Site
————————————————————————————————————————————————–
Overview
| Floor Area: 1,295 sqm | Architect: CPG Corporation Pte Ltd |
| No. of seats: 100 | Designer: Tank Pte Ltd |
| No. of PCs: 22 |







































Leave a Reply
You must be logged in to post a comment.